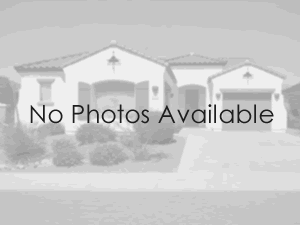
Listing courtesy of Prime Development Land Co LLC
Property Description
Customized Catalina Plan on a daylight lot with expanded DR hutch area & pantry by Crestwood Custom Homes – Sold Before Processed
Property Details and Features
- Appliances & Equipment
- Description: “Cooktop”, “Dishwasher”, “Disposal”, “Microwave”
- Basement
- Description: “Daylight”, “Finished”, “Full”
- Bathrooms
- Full Bathrooms: 3
- Half Bathrooms: 0
- Bedrooms
- Total Bedrooms: 4
- Building
- Finished Area Above Grade: 1574
- Area: 2574
- Architecture: “Traditional”
- Construction Materials: “Stone Veneer”, “Stucco & Frame”
- Year Built: 2025
- Cooling
- Details: “Electric”
- Exterior Features
- Patio Features: “Covered”
- Fireplaces
- Total Fireplaces: 1
- Floors
- Flooring: “Carpet”, “Tile”, “Wood”
- Garage
- Garage Spaces: 2
- Heating
- Heating: “Forced Air”
- Home Owner’s Association
- Fee: 195
- Dues Frequency: Monthly
- Fee Includes: “Lawn Service”, “Snow Removal”
- Laundry
- Description: “Main Level”
- Listing
- Status: Active
- Location
- Area: 330 – N=I-435;S=135th;E=Pflumm;W=Moonlight Rd
- County: Johnson, KS
- Subdivision: Villas at Sunnybrook East
- Lot
- Size: 5714
- Dimensions: 51 x 112
- Roof
- Description: “Composition”
- Sewer
- Sewer: “Public Sewer”
- Utilities
- Water Source: “Public”








