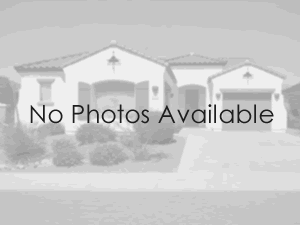
Listing courtesy of Rodrock & Associates Realtors
Property Description
The Dakota is a reverse one and a half story featuring a spacious great room with a floor-to-ceiling stone fireplace and a view of the large framed mirror on the stairway landing. The master bedroom and one secondary bedroom are on the main level. The master bathroom has a free standing tub and a walk-in tile shower with two separate shower heads. Two more bedrooms and a bathroom are on the lower level, as well as a huge rec room with a sizable dry bar. The Dakota sits on a great culdesac lot and is in close proximity to the wonderful amenities that Arbor Lake is known for such as the 3.8 acre stocked lake, walking trails that wrap around the lake, relaxing pool, and community playground. The Dakota is one of our most popular plans – don’t miss out on this one!
Property Details and Features
- Basement
- Description: “Basement BR”, “Finished”, “Sump Pump”, “Walk-Out Access”
- Bathrooms
- Full Bathrooms: 3
- Half Bathrooms: 0
- Bedrooms
- Total Bedrooms: 4
- Building
- Finished Area Above Grade: 1889
- Area: 3180
- Architecture: “Traditional”
- Construction Materials: “Lap Siding”
- Year Built: 2025
- Cooling
- Details: “Electric”
- Exterior Features
- Patio Features: “Covered”
- Fireplaces
- Total Fireplaces: 1
- Floors
- Flooring: “Carpet”, “Tile”, “Wood”
- Garage
- Garage Spaces: 3
- Heating
- Heating: “Forced Air”
- Home Owner’s Association
- Fee: 1200
- Dues Frequency: Annually
- Fee Includes: “Curbside Recycle”, “Partial Amenities”, “Trash”
- Laundry
- Description: “Bedroom Level”, “Main Level”
- Listing
- Status: Active
- Location
- Area: 325 – N=75th;S=1-435;E=1-35;W=Moonlight Rd
- County: Johnson, KS
- Subdivision: Arbor Lake
- Lot
- Features: “Lake Front”, “Sprinkler-In Ground”
- Size: 10181
- Roof
- Description: “Composition”
- Schools
- Elementary: Canyon Creek
- Middle/Junior High: Prairie Trail
- High School: Olathe Northwest
- Sewer
- Sewer: “Public Sewer”
- Utilities
- Water Source: “Public”








